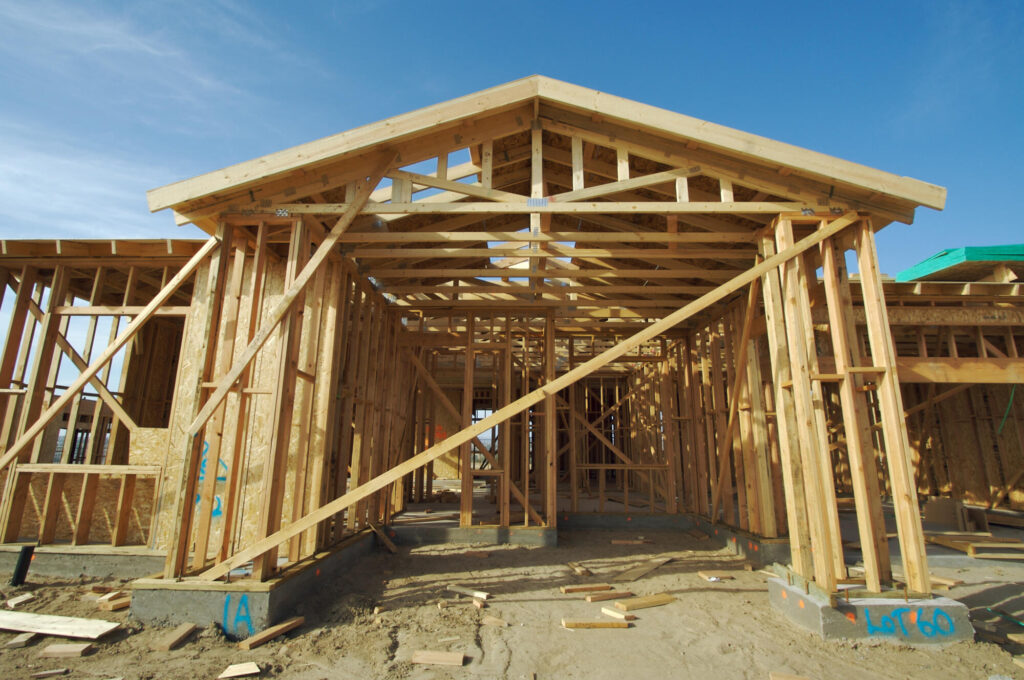When building a home, one of the most important choices is how to frame it. Why is this choice so crucial? The type of home framing directly affects the home’s strength, durability, and overall appearance.
Understanding different types of framing options can help you make informed decisions, whether you’re eyeing a modern-style house or a cozy cottage. Here, we delve into various home framing methods that ensure strong structures for every style.
Wood Framing: The Classic Choice
Wood framing, often referred to as stick framing, is one of the most common methods used in residential construction. This technique uses wooden beams and studs to create the structural framework of the house.
Wood has been popular for generations due to its availability, affordability, and versatility. Here are a few key benefits of wood framing:
- Insulation
- Flexibility
- Aesthetics
With the right care and treatment, wood framing can provide strong structures that stand the test of time.
Steel Framing: The Modern Method
For those interested in a more contemporary option, steel framing is an excellent choice. This method employs steel columns and beams and is renowned for its strength and resilience.
Steel stands strong against weather conditions, pests, and fire, making it a long-lasting option. Steel framing allows architects to design expansive open spaces without needing as many support walls. Steel is a sustainable choice because it can be recycled, reducing waste.
This modern approach to framing ensures strong structures that are perfect for both commercial and residential buildings.
Concrete Framing: The Hefty Contender
Concrete framing is another solid option, especially in areas prone to hurricanes or earthquakes. This technique uses reinforced concrete to create robust walls and foundations.
Concrete walls can withstand harsh weather and significant impact, making them ideal for higher-risk areas. Concrete homes maintain stable temperatures, which can lead to lower energy bills. Unlike wood, concrete does not warp, rot, or require frequent painting.
This type of framing creates strong structures engineered to last a lifetime.
Structural Insulated Panels (SIPs): The Innovative Solution
Structural Insulated Panels (SIPs) are a newer method gaining popularity in home building. SIPs are composed of a sandwich of insulation between two structural facings, typically made of oriented strand board (OSB).
The benefits of using SIPs are numerous:
- Energy Efficiency
- Speed of Construction
- Design Versatility
By choosing SIPs, homeowners can achieve strong structures that blend efficiency with innovative design.
Combination Framing: The Best of Both Worlds
Some builders opt for combination framing, merging different methods to capitalize on their strengths. For example, a builder might use wood framing for the interior and steel or concrete for the exterior. This blend allows for diverse styles and enhanced durability.
Utilizing different materials allows builders to save money while maintaining quality. By selecting materials wisely, homeowners ensure each part of the home is structurally sound.
Builders can create unique designs tailored to individual homeowner preferences. With combination framing, you can achieve strong structures that meet various aesthetic and functional needs. Involving a knowledgeable residential framing contractor can help ensure that you select the option that best suits your needs, style, and budget.
Strong Foundations for Your Dream Home
Choosing the right type of home framing is essential for creating strong structures that can withstand time and elements. Whether you prefer the traditional appeal of wood or the modern durability of steel and concrete, each type offers unique benefits. Explore your options to build a home that lasts proudly for generations!
For more helpful tips, check out the rest of our site today.







